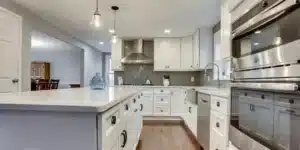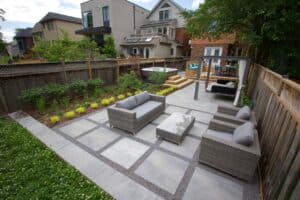Starting a kitchen remodeling project is exciting yet challenging. A well-planned kitchen not only elevates your home’s look but also boosts functionality and efficiency. Effective planning is essential for creating your dream kitchen. Here are some key design and layout tips for a successful kitchen remodeling project.
Define Your Needs and Goals for Kitchen Remodeling
Before making design decisions, it’s essential to identify your needs and goals for your kitchen remodeling project. Begin by reflecting on how you use your kitchen daily. Do you frequently host guests, or is it more of a family-centered space? Understanding your cooking habits and lifestyle can guide layout and design choices.
Examine your current layout’s pros and cons. Is there enough counter space for prepping meals? Are appliances placed conveniently? Make a list of features you’d like to add, like a kitchen island, more storage, or modernized appliances. This evaluation will help direct your design priorities for the new kitchen.
Additionally, consider your kitchen’s flow and functionality. A well-planned work triangle—linking the fridge, stove, and sink—enhances efficiency. Make sure there’s enough space between these elements for smooth movement. Envision how you and your family will interact in the area, planning for comfort and accessibility.
Select the Ideal Layout for Your Kitchen Remodeling
Once you’ve assessed your needs, it’s time to select the best layout for your kitchen remodeling project. The layout greatly affects the kitchen’s functionality and atmosphere. Consider several popular kitchen layouts, each with unique benefits.
The U-shaped kitchen is excellent for maximizing space, providing generous counter and storage areas. It’s ideal for larger kitchens, creating an efficient workspace. The L-shaped kitchen is a good fit for smaller areas, offering openness and flexibility while allowing easy access to other parts of the home.
If you enjoy entertaining, an open-concept kitchen may be ideal. This design connects the kitchen with the living and dining areas, encouraging social interaction. An island can double as a cooking and dining space, making it a focal point for gatherings.
For a modern option, a galley kitchen layout might be suitable. With two parallel countertops, it offers a streamlined workspace, particularly fitting for narrow kitchens, and supports easy movement between cooking and prep zones.
As you finalize your kitchen remodeling design, remember aesthetics. Select colors, materials, and finishes that reflect your style and complement your home. Opting for durable, quality materials will ensure your kitchen remains both beautiful and practical over time.
A successful kitchen remodeling project starts with mindful design and layout planning. By defining your needs and selecting the ideal layout, you’ll create a kitchen that’s not only stylish but also tailored to your lifestyle. Enjoy the process, and soon you’ll have a space that truly feels like the heart of your home.
Read More:
Innovative Design and Layout Ideas for Your Kitchen Remodeling Project
Optimizing Space: Essential Design and Layout Planning for Kitchen Remodeling

